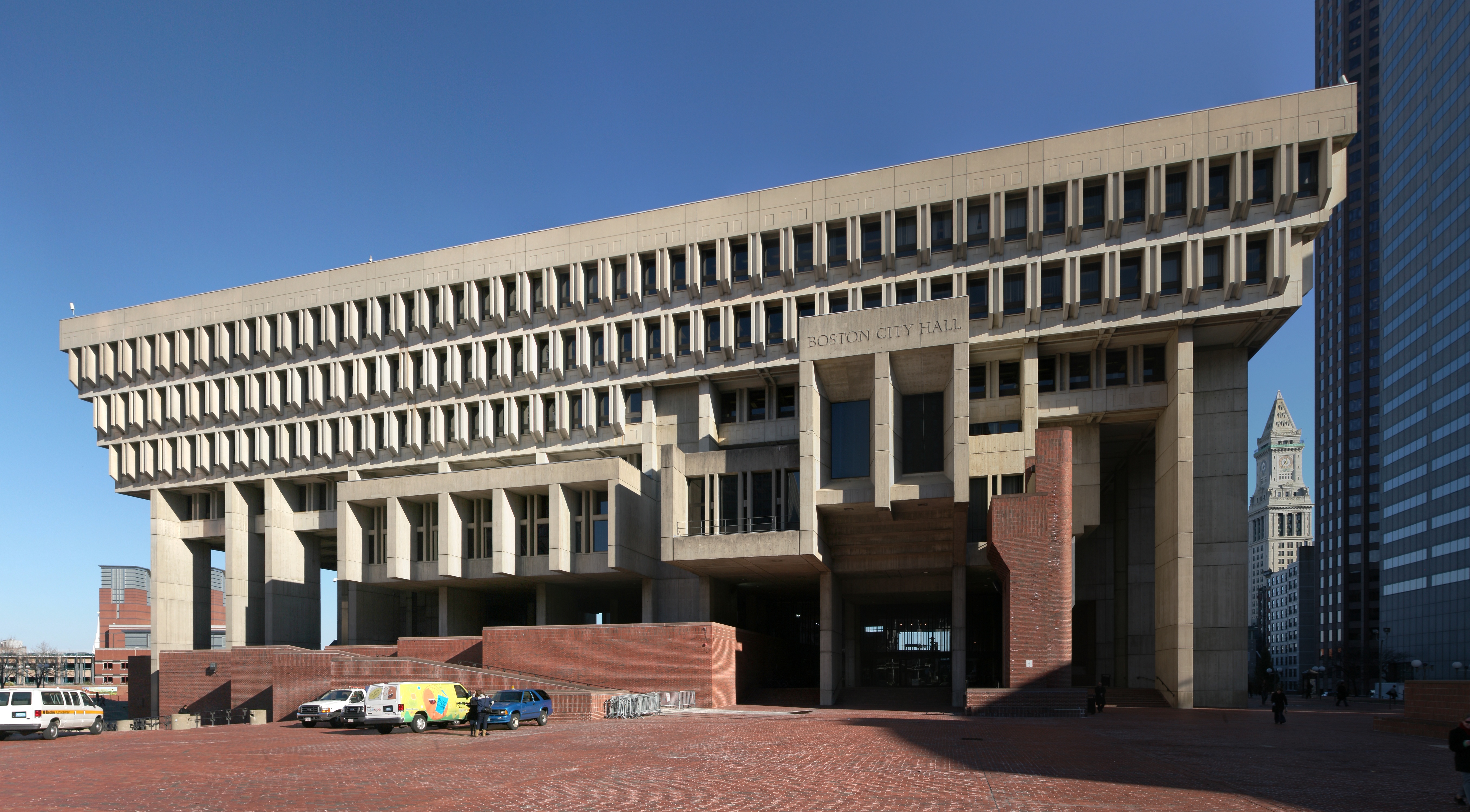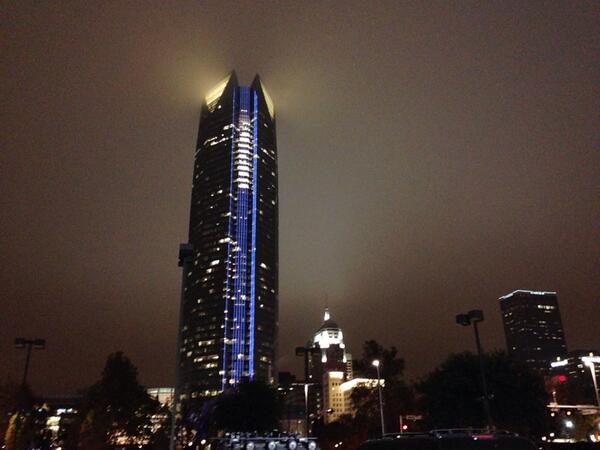As culture and people change with time, so does architecture; both are living things.
Bodine Baptist Church, organized in June 1945, has built two buildings in its 70+ years to house its services and programs; both which are still standing and in use today. The first building is located at 2727 SE 59th Street, and is now home to Faith, Hope & Love Missionary Baptist Church.
In 19__ Stan Gralla designed the current building at 3501 SE 59th, which won the National First Place Award from the Construction Specifications Institute.
The design uses full length door sized windows in the sanctuary for plenty of natural light with planters to allow views of God's creation, in particular the flowers and fauna; while using the half wall planters to create a screen for privacy and seclusion when seated in the pews by eliminating distractions of seeing cars drive by or someone pulling in late. The use of a drop ceiling in a sanctuary or auditorium can hardly be conceived brilliant design but here it is achieved with dignity with the use of wood beams that may or may not be structural.

With time things change, get replaced, water heaters break, etc. The planters are sloping brick bookends to what was a state park brown wood fence like wall that was capped level with a matching 2x6 laying horizontal running the length; these have been replaced due to rot with white plastic fencing that does not match the original design intent in how it relates to the rest of the structure. The carpets have been replaced and most of the office furniture remains like in the plans although with some water damage from flooding due to the water heater failure in the summer of 2014.

The exterior has undergone some changes with time; in addition to the planters fencing being replaced, the planter that was centered in front of the church has disappeared (been removed) due to rot and wind damage. The innovative (although not always effective) gutters of the original plans that extended past the brick on the front of the church have been replaced by seamless guttering and the brickwork filled in deleting this architectural element. The church sign has been replaced and with the deleted planter and deleted gutters the front of the church was bare save a rotting wood cross installed to the brick at construction. I was asked to create artist renderings of an updated facade with stone detailing a new metal cross with LED backlighting.
 |
| Artist Rendering of Facade update - by Brian Allen |
 |
| Artist Rendering of Facade update - by Brian Allen |
The intention was to use real full on stone for the front of the church but it was discovered that footings would have to be made and tied in with the foundation to keep the addition supported and not float/fall away from the wall, so instead the stone is a veneer, applied stone tile, that is securely attached by mortar or some such adhesion that provides architectural detail and visual contrast but has no real structure to it.
As times change, structures may no longer fully reflect the designs and their intents that were used to plan and build them, but the structures should hopefully always by useful and resonate to the people that live with them, since both people and architecture are living things.
Cite: Google Maps Street View
Bodine Baptist Church library for document floor plan and office plan





















